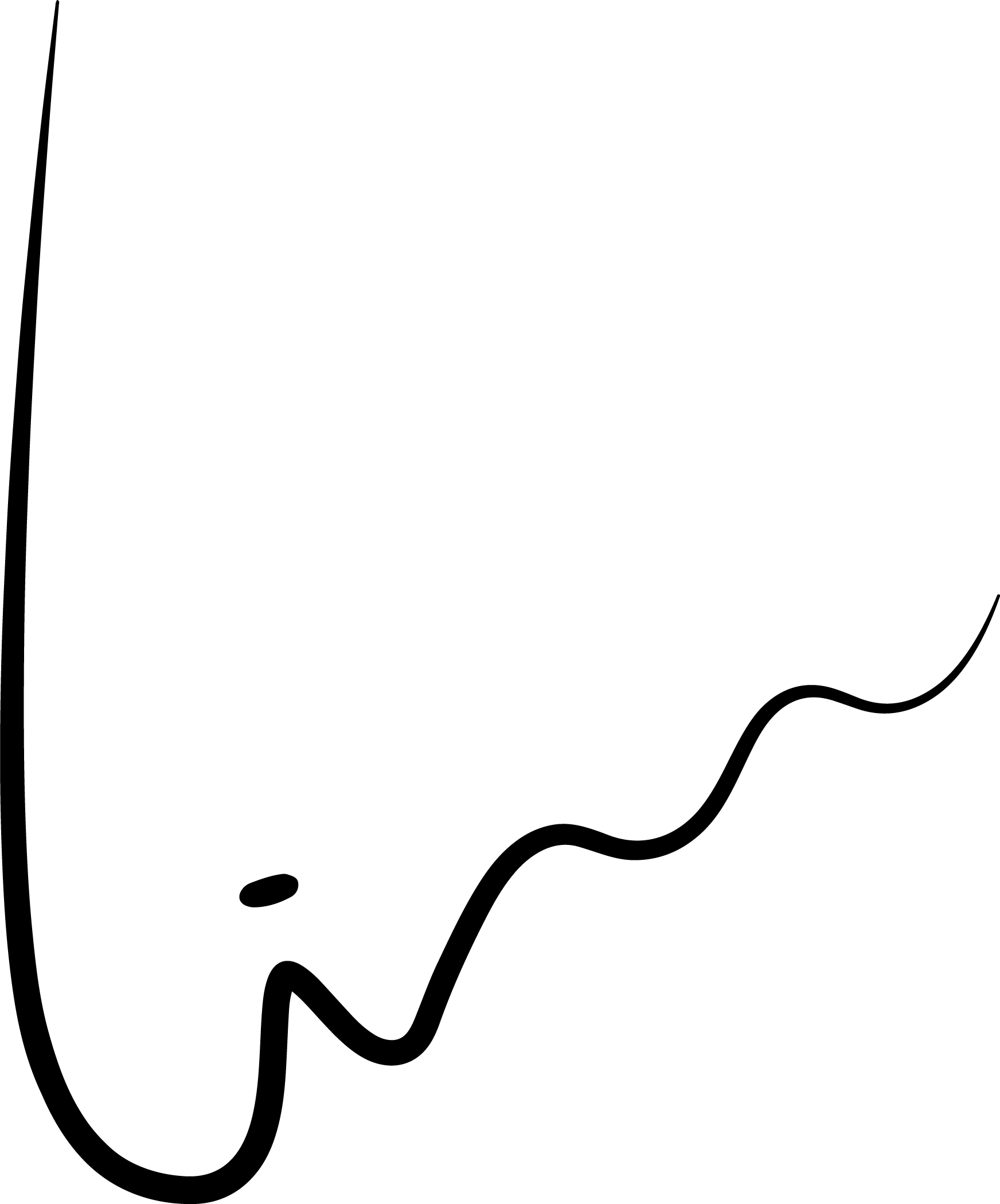Concept + Design
Starting from the interior space layout, any structural changes needed, going to the mood board containing samples of all the proposed materials, keeping in mind all the clients needs and wants.
Drawings
After approving the concept design, we provide a full detailed 3D and 2D drawings for all the final details needed for the fit out stage, at this stage we also provide the full break down of cost in line with the agreed budget
Fit Out + Styling
providing a full schedule of the fit out process, our project manger and designer will attend regular site visits to ensure the design is being executed to our exact specification. the client will be updated through out the whole process until they can finally enjoy there home peacefully
